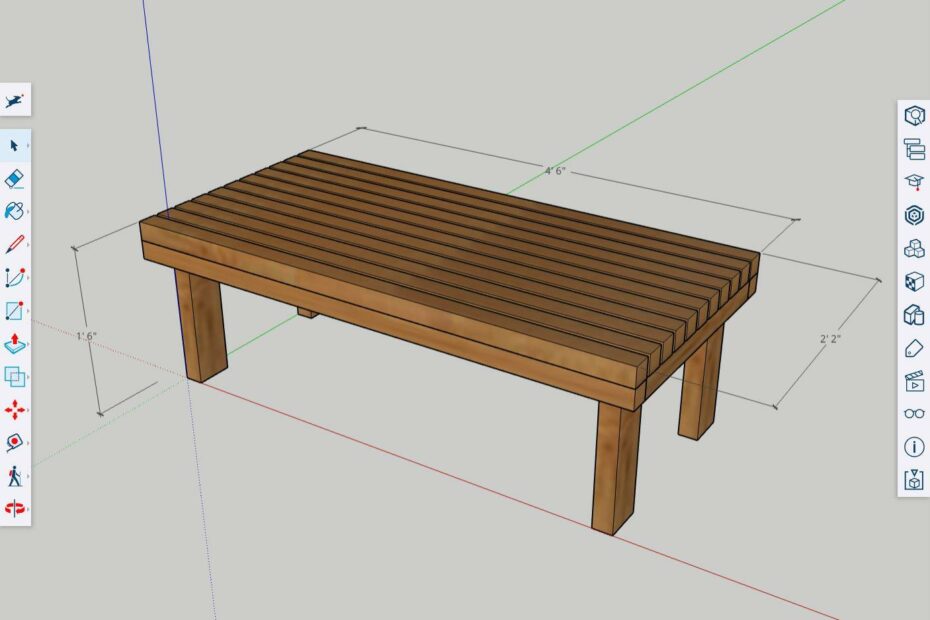Date/Time
Date(s) - Tuesday, Mar 28th
6:00pm-9:00pm
Location
Ottawa Tool Library
Categories
SketchUp is a free and simple 3D design program used by DIYers and professionals alike to design all sorts of things. After learning a few basic and straightforward commands, users can quickly and intuitively 3D model anything from a small piece of furniture to a home improvement project. SketchUp can be helpful in visualizing and experimenting with designs, estimating quantities of materials, and problem solving prior to building.
Participants are encouraged to bring a laptop and mouse to the workshop (though not required). Ideally you will have downloaded the free SketchUp version beforehand and created an account.
We will help participants install/setup the software if needed, give a general walkthrough of basic commands and fundamentals, then work with participants one-on-one as they get started with the software through learning to 3D modelling a simple piece of furniture. Anyone with even basic computer skills can take this workshop.
This workshop is taught by Luke D. an avid DIYer and frequent tool borrower at the OTL. He’s also an architect and designer and taught architectural design and 3D design software at the University of Toronto’s Faculty of Architecture for 5 years.
This workshop pairs beautifully with our presentation on How to Tackle a Home Reno the following evening.
Note:
All course participants need to be fully vaccinated and show proof at the beginning of the workshop. We operate with health and safety guidelines in place: mask wearing is mandatory in our space.
Workshops are transferable to another person, but non-refundable. Please make sure this date works with your schedule.

